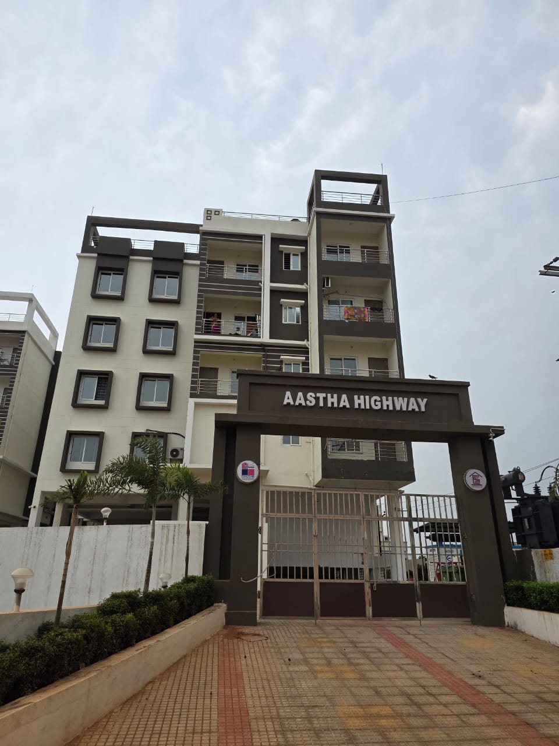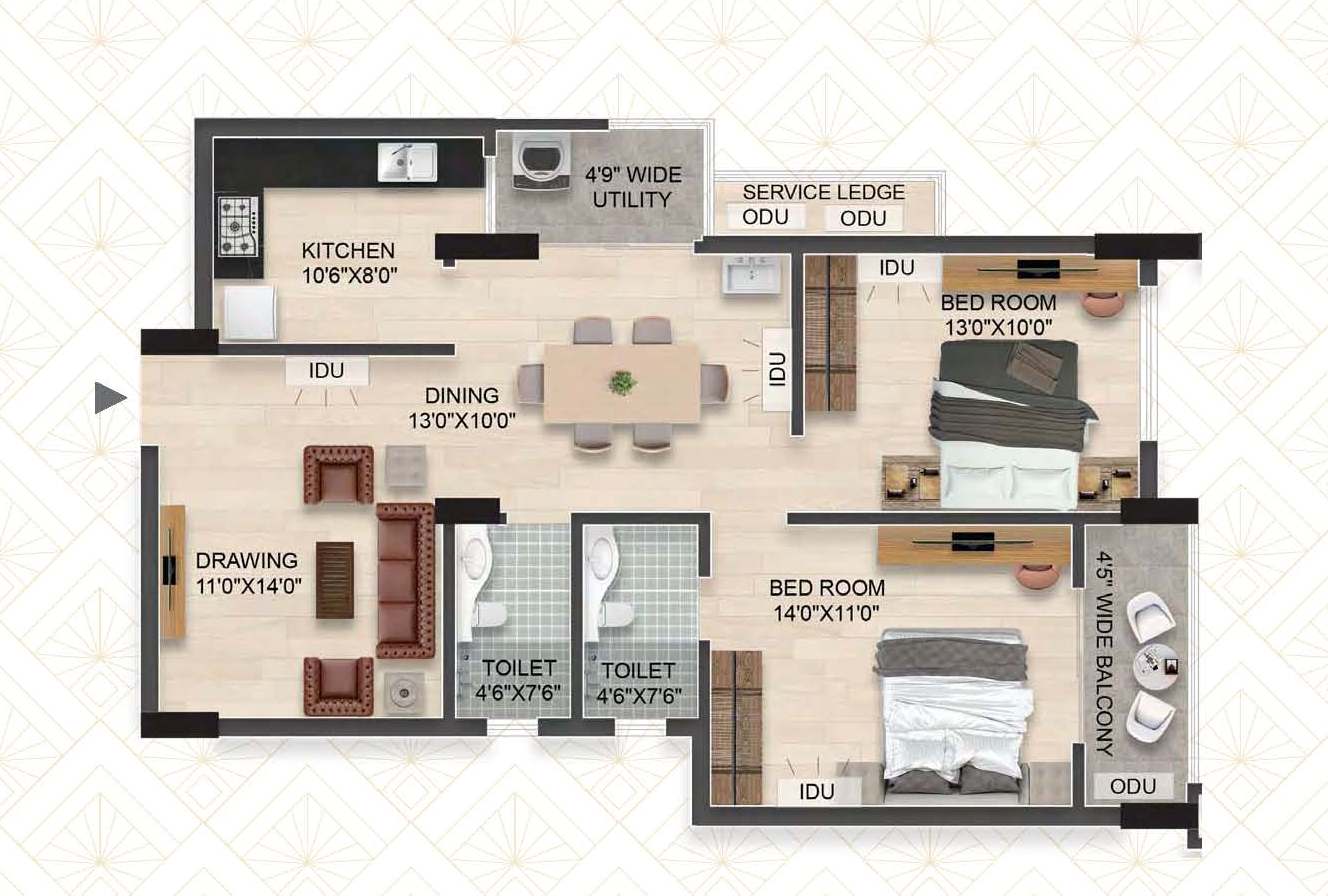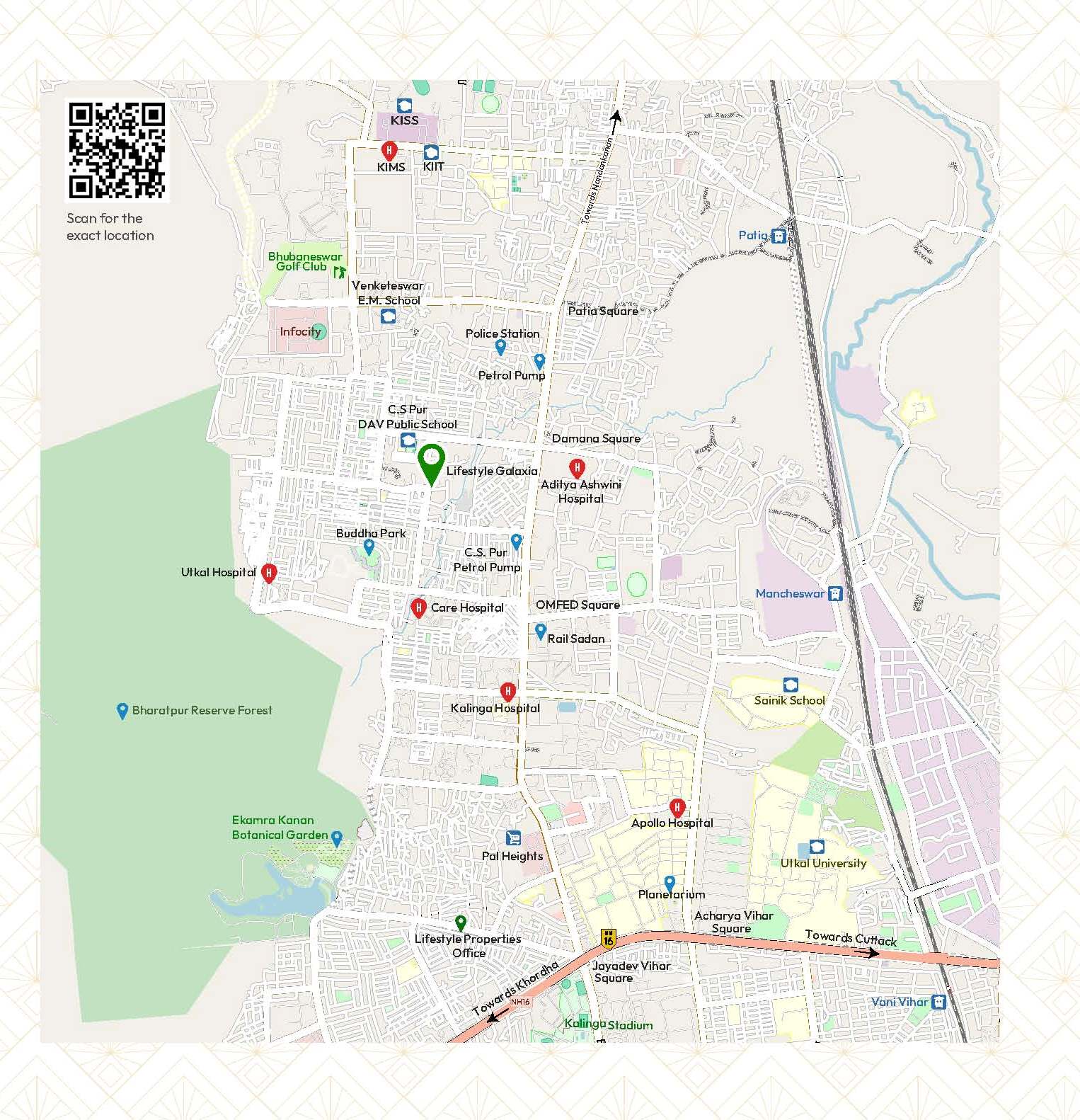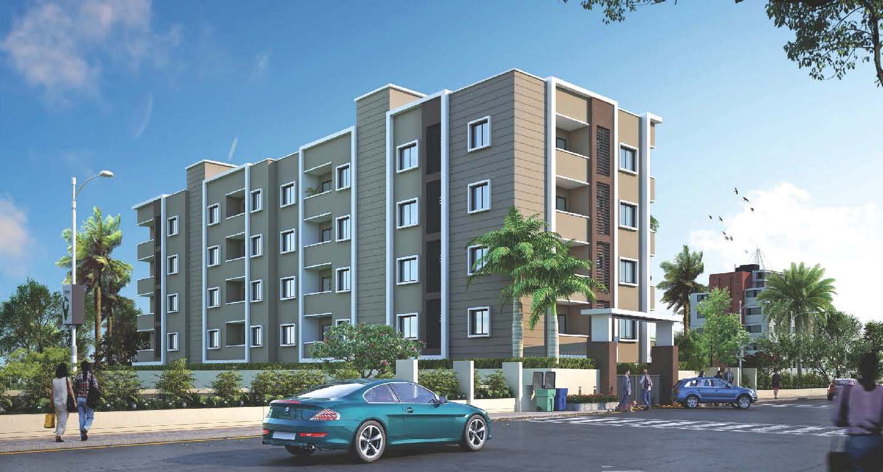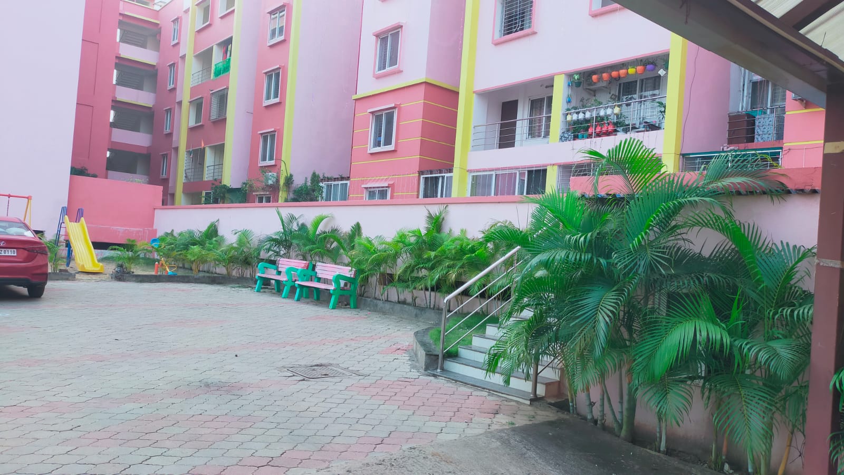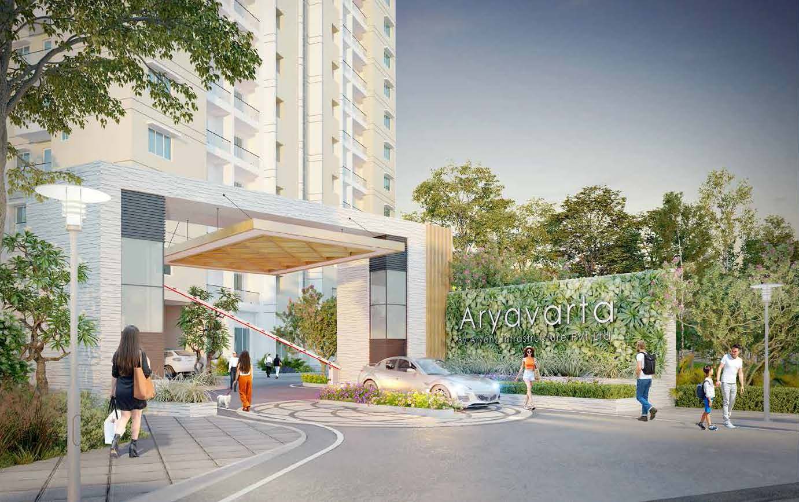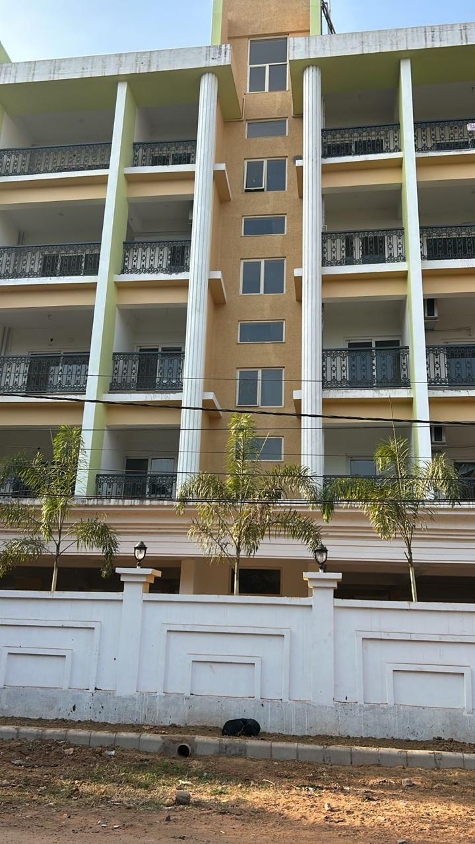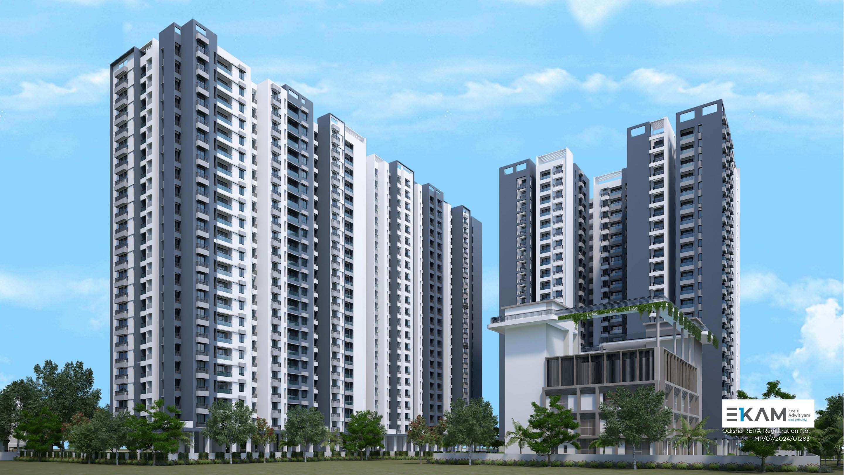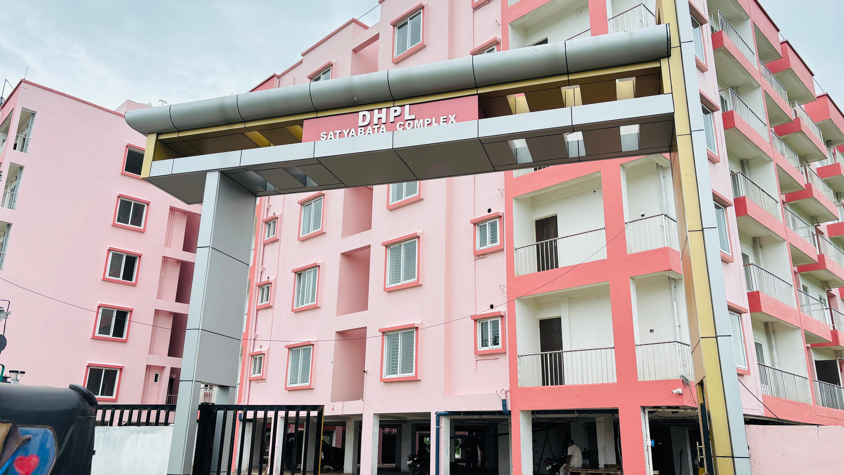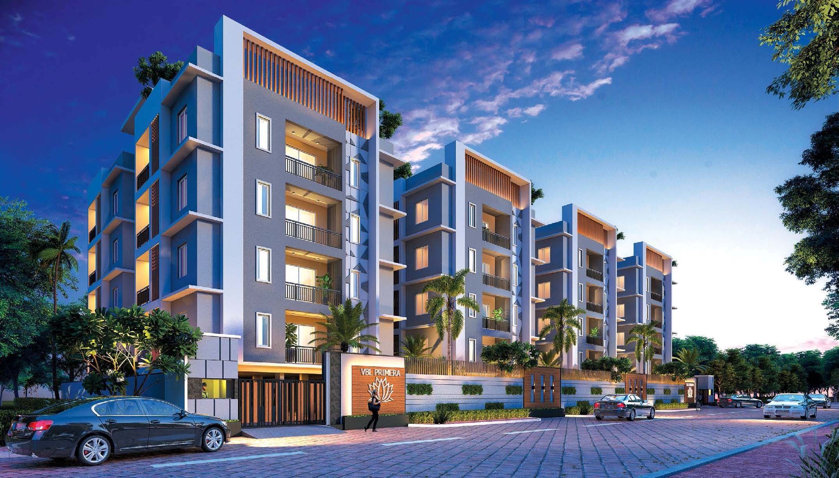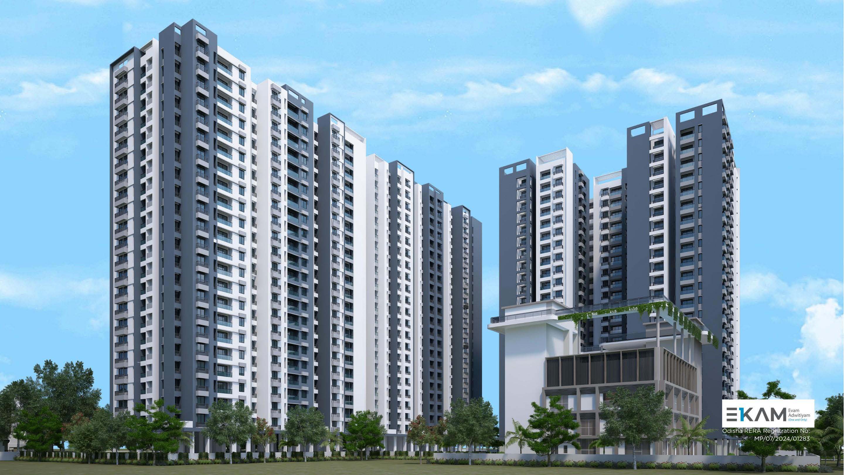1.3 Cr
2 BHK Residential Flat/Apartment
For Sale in Chandrasekharpur, Bhubaneswar
Posted On: 17-Feb, 2026
Bedrooms
2
Bathrooms
2
Built-up Area
911 Sqft
Carpet Area
744 Sqft
Status
Under Construction
Available from
Mar, 2029
Sale type
New Property
Car parking (Yes)
Covered
NA
Share With:
Rera Registration Number
MP/19/2026/01416
Address
Niladri Vihar, Chandrasekharpur, Bhubaneswar
Floor No
3rd, 4th, 5th, 6th, 10th, 11th
Total Floor
B+G+13
Units Available
9
Furnishing
Unfurnished
Facing
East
Floring
Vitrified Tiles
Amenities
 24/7 Power Backup
24/7 Power Backup 24x7 Security
24x7 Security Community Hall
Community Hall Gated Community
Gated Community Gymnasium
Gymnasium Jogging Track
Jogging Track Lift
Lift Maintenance Staff
Maintenance Staff Modular Kitchen
Modular KitchenHighlights
Recreational Features
- Swimming Pool (1350 sft.)
- Gymnasium (419 sft.)
- Air conditioned Multi Purpose Hall (692 sft.)
- Cycle track (104 mt.)
- Children Play Area (800 sft.)
- Party lawn area (2235 sft.)
Safety and Security
- Round the clock security
- Surveillance of ccTv cameras at the entrance and lobbies.
- Fire fighting system
- Guarded entrance gate with barricade
Features for a sustainable life
- Rain water harvesting
- Sewage Treatment Plant
- DG backup of 500 watt to each flat & 100% to common area
- Separate lift for goods and inmates
- Solar heated water 100 litre per day per flat
- Energy efficient plumbing fixture
- Deep bore well with submersible pump set, UGR and Overhead Water Tank on
- Roof Top with Generator back up
- 6’ Height boundary wall
- Caretaker Room with common toilet
- BEE certified transformer
- LED lights throughout the campus
- Garbage decomposter
SPECIFICATIONS :
Structure
- M30 grade R.C.C Framed Structure.
Walls
- Red bricks/Fly ash bricks of 8” width for external wall & 5” internal wall.
Flooring and finishes
- Rooms : 4’X2’ GVT Tiles (Kajaria/Somany/Johnson)
- Kitchen : 4’X2’ GVT Tile flooring, Granite cooking platform with 3’ wall tiles, with SS Sink.
- Toilets : Matt finished 2’X2’ vitrified tiles on floor and designer tiles upto 8’ height.
- Corridor and lobby : Granite and 2’x2’ vitrified tiles
- Staircase : Granite
Doors and Windows
- WPC / Salwood frames of 5”x2.1/2”
- Teak wood main door of width 32 mm
- WPC / FRP door and choukath for toilets
- Other doors are veneer finished flush doors
- All windows are of aluminum frame, glass shutter with 50m/s wind resistance.
Lifts
- 4 nos. of Automatic passenger lifts with SS finish
- 1 no. of goods/service lift.
- 1 no. of stretcher lift.
- 1 no. of lift for commercial space.
Electrical
- Concealed wiring with fire retardant wires (Finolex/Polycab), modular switches & sockets (Legrand/Schneider)
- Solar heated water (100 lit. per day) to kitchen
- TV and intercom points in living and master bed room
- Provision of AC point in bedrooms, living and dinning room
- Provision of geyser point in all Bathrooms
- Points for grooming kit in toilets
- Exhaust provision in toilets
- Concealed wiring with drainage pipe for AC
- Adequate points for extensive kitchen equipments like waterpurifier, chimneys, microwave oven and other accessories
- Common areas : LED lighted
- 100 % DG backup for common area, lift and 500w for individual unit
Railing
- SS with glass in balcony and MS in stair case
Paint
- Internal : Two coats of JK wall putty with 1 coat primer and premium emulsion paint (Asian/Berger)
- External : Primer and weather coat paints (Asian/Berger)
Sanitary Fittings and fixtures
- CP/Ceramic Fittings (Grohe/Kohler)
- Wall hung WC of good quality (Grohe/Kohler)
- CPVC & UPVC pipes
Loan Offered By


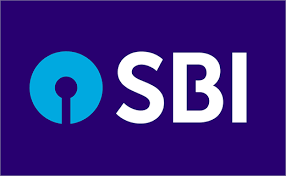

Approved By
Development Authority
Get more details
Similar properties









