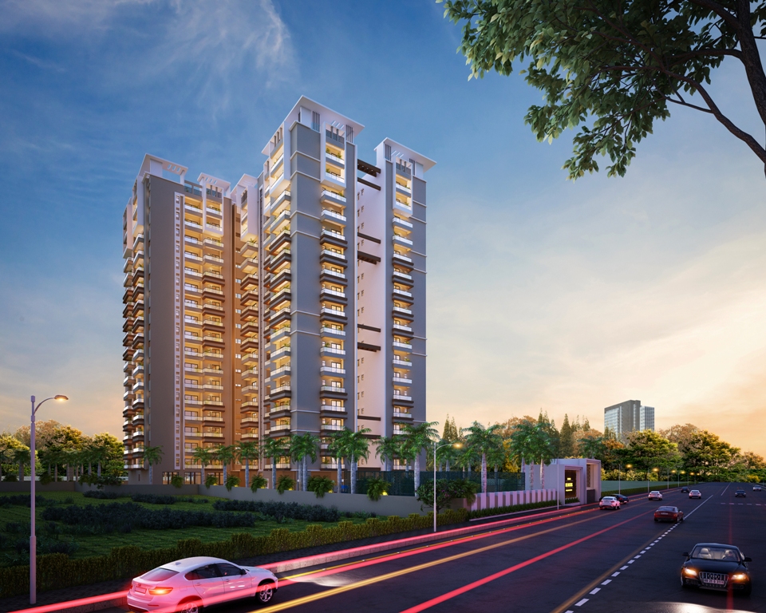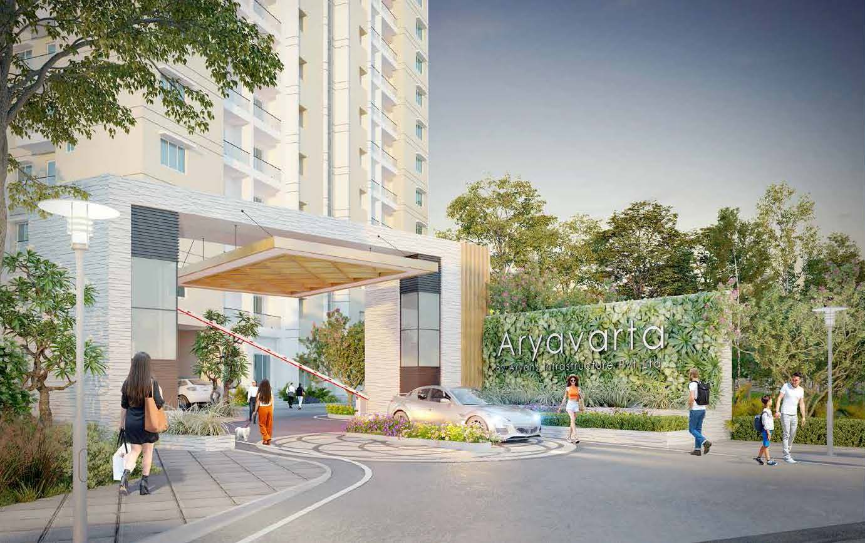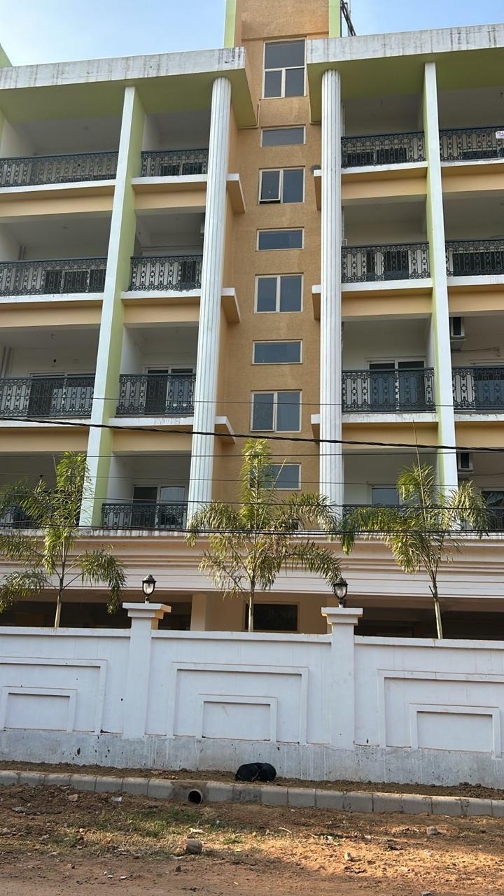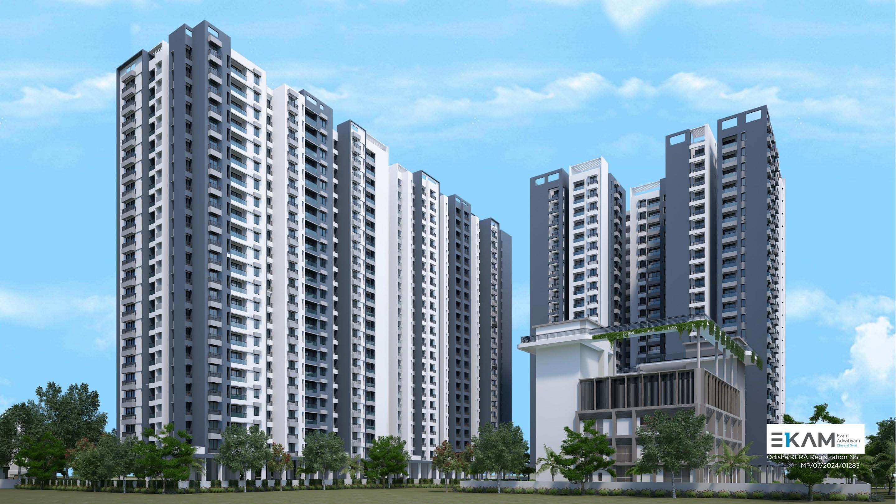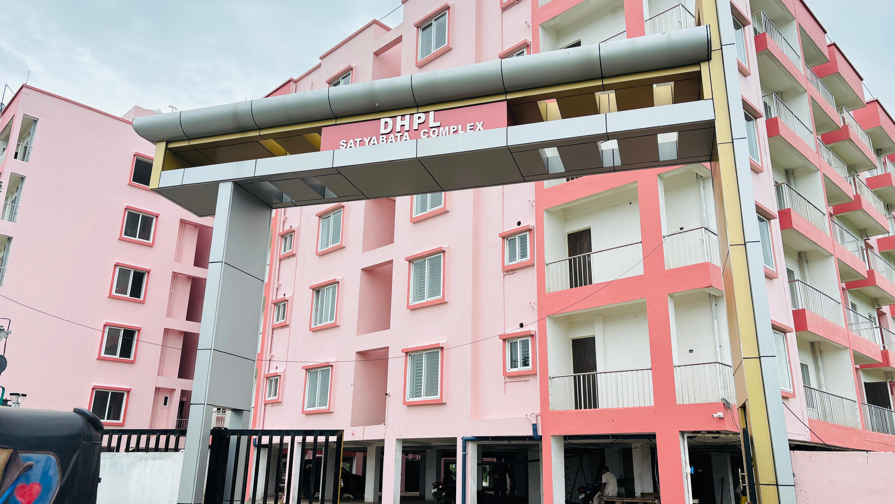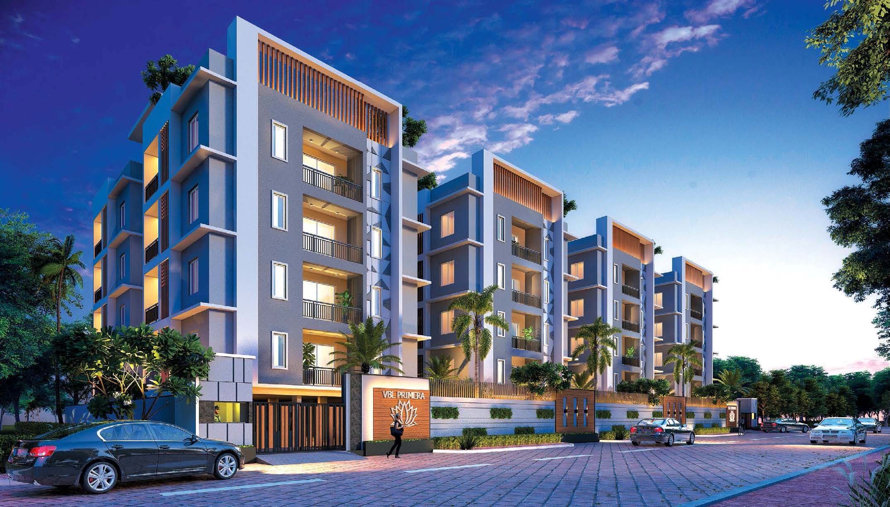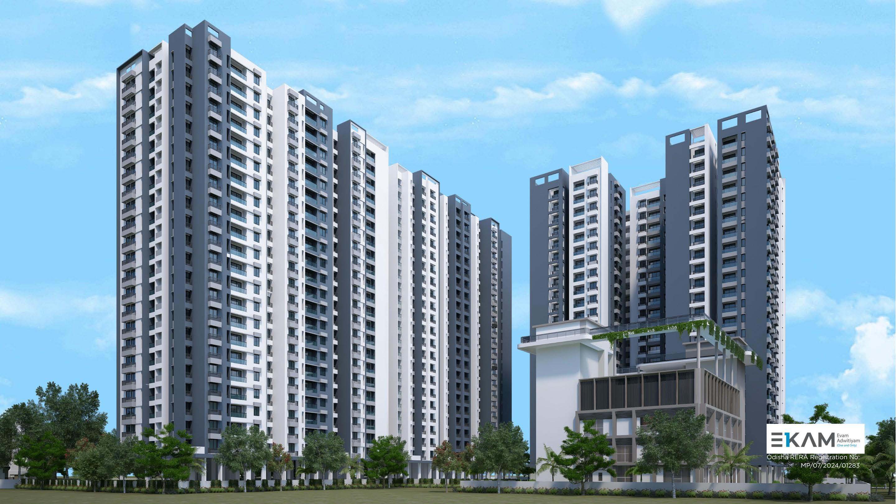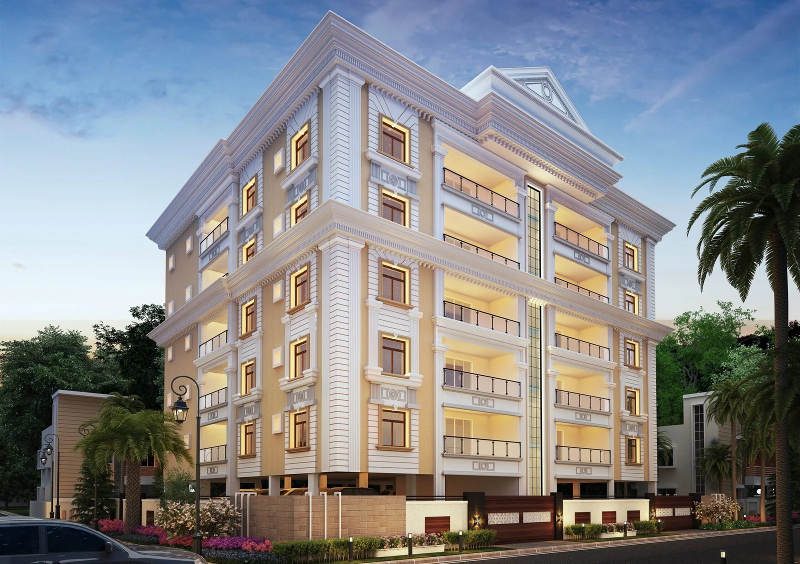1.97 Cr
Price Includes : PLC3 BHK Residential Flat/Apartment
For Sale in Patrapada, Bhubaneswar
Posted On: 29-Apr, 2025

Description
This beautiful 3.5 BHK apartment/flat in Patrapada, Bhubaneswar is situated in Utkal Reserve, one of the popular residential society in Bhubaneswar. Constructed on a Super built up area of 2623 sq.ft., the flat comprises 3 bathrooms and 2 balcony. The property is located on the 7th floor of a 12 floor tall building.
 24/7 Power Backup
24/7 Power Backup 24x7 Security
24x7 Security Community Hall
Community Hall Gated Community
Gated Community Gymnasium
Gymnasium Jogging Track
Jogging Track Lift
Lift Maintenance Staff
Maintenance Staff- 24x7 Three tier Security Surviellance
- Video intercom system
- Power Backup for flats and common areas
- Fire fighting systems
- Double Basement for Covered Car Parking
- Space for Guest Car Parking and 2 Wheelers Parking
- Electrical Charging Point for Cars
- Electric power supply with prepaid meter
- Convenient store for all daily necessities
- Ground floor Double Height Entrance Lobby
- 100+varied trees – arrival green
- Sit-out-cove
- Badminton court
- Kid’s Play area
- Drop-off-point
- Driveway with jogging track
- Terrace Lawn 1 & 2
- Stage with projection screen
- Swimming pool with splash pool
- Cabana deck
- State of the Art Gymnasium
- Card room
- Indoor game hall
- Café lounge
- Banquet hall with pantry
- Banquet lawn
- Yoga & meditation room
SPECIFICATIONS :
Structure
- Earthquake Resistance RCC Framed Structure
Flooring
Apartment
- Living/Drawing/Dining/Bedroom - Premium Designer Vitrified Tile (600*1200mm or above) with Skirting.
- Master Bedroom - Wooden Finish Vitrified Tiles
- Kitchen - Designer Anti-skid Vitrified Tiles
- Balcony - Designer Anti-skid Ceramic Tiles
- Servant Quarters - Vitrified Tiles
- External Driveways - Heavy Duty Tiles
Common Areas
- Entrance Lobby - Flooring and Lift Wall Cladding in Italian/Imported Marble
- Staircase - Polished Granite or Stone
Ceiling
- Entrance Lobby and Common Areas
- False Ceiling with POP/Gypsum Board with Led Lights
Walls
- Internal Walls Finished with Branded Putty (Birla/JK)
- External Walls Finished with Texture Paint/
- Weather Coat Paint/Stone Cladding in Selected Areas as per Architect Design
Doors
Main Entrance
- Polished Veneer Faced Solid 35mm Designer Flush Doors with Stainless Steel Built Hinges and with Salwood Door Frames with Architrave
Other Doors
- Moulded Skinned Flush Doors with Laminate
Windows
- Branded Anodized Aluminium Powder Coated Windows with Toughened Glass
- Granite/Stone Cladding on Window Jamb and Sill
Kitchen
- Engineered Stone/Granite Cooking Platformand Ceramic Tiles Dado up to 600mm Height above the Counter
- Provision for Modular Kitchen and Electrical Chimney
- Ceramic Designer Sink with Drain Board
- Electrical Points for Refrigerator, Water Purifier,
- Exhaust Fan, Microwave, Grinder etc.
Toilets
- Anti-skid Ceramic Floor Tiles with Modern Wash Basin
- Ceramic Wall Tile as per Design
- CP and Sanitary Fixtures - Kohler, Grohe, Jaguar or Equivalent
- Half Glass Partition between Dry and Wet Area
Balcony
- Stainless Steel Grade 304 Railing with Glass in 4 BHK
- MS Railing in Other Flats
Electrical Fittings
- Copper Fr Electrical Wiring throughout in Concealed Conduit with
- Provision for Light Points, AC, TV & Telephone (Finolex, RR Cables or Equivalent)
- Premium Modular Switches, Sockets and Switch Gears of Legrand/ Schneider/ABB or Equivalent Make
- Sufficient Power Backups for all the Flats
- Security Systems:
- Security Booth with be Provided of the Entrance and Exit with Boom Barrier
- Video Surveillance and CCTV Systems
- Apartment Intercom System
- Video Door Phone : Panasonic/Godrej (or) Equivalent Video Door Phone
- Door Lock : Yale/Godrej (or) Equivalent
- Digital Door Lock Provide in the Main Door
Others
- Elevation - Modern Aesthetic Head Turning Elevation
- Elevators - Technological Advance High Speed Modern Automatic Elevators of Mitsubishi or Schindler


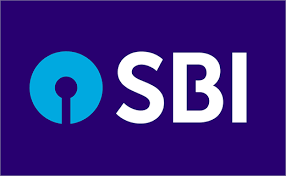
Get more details









