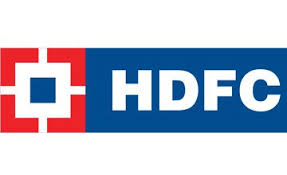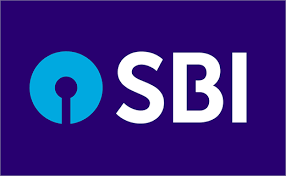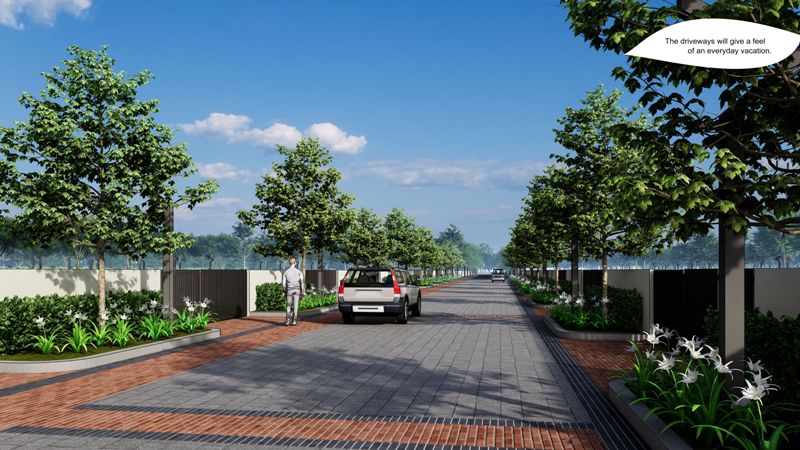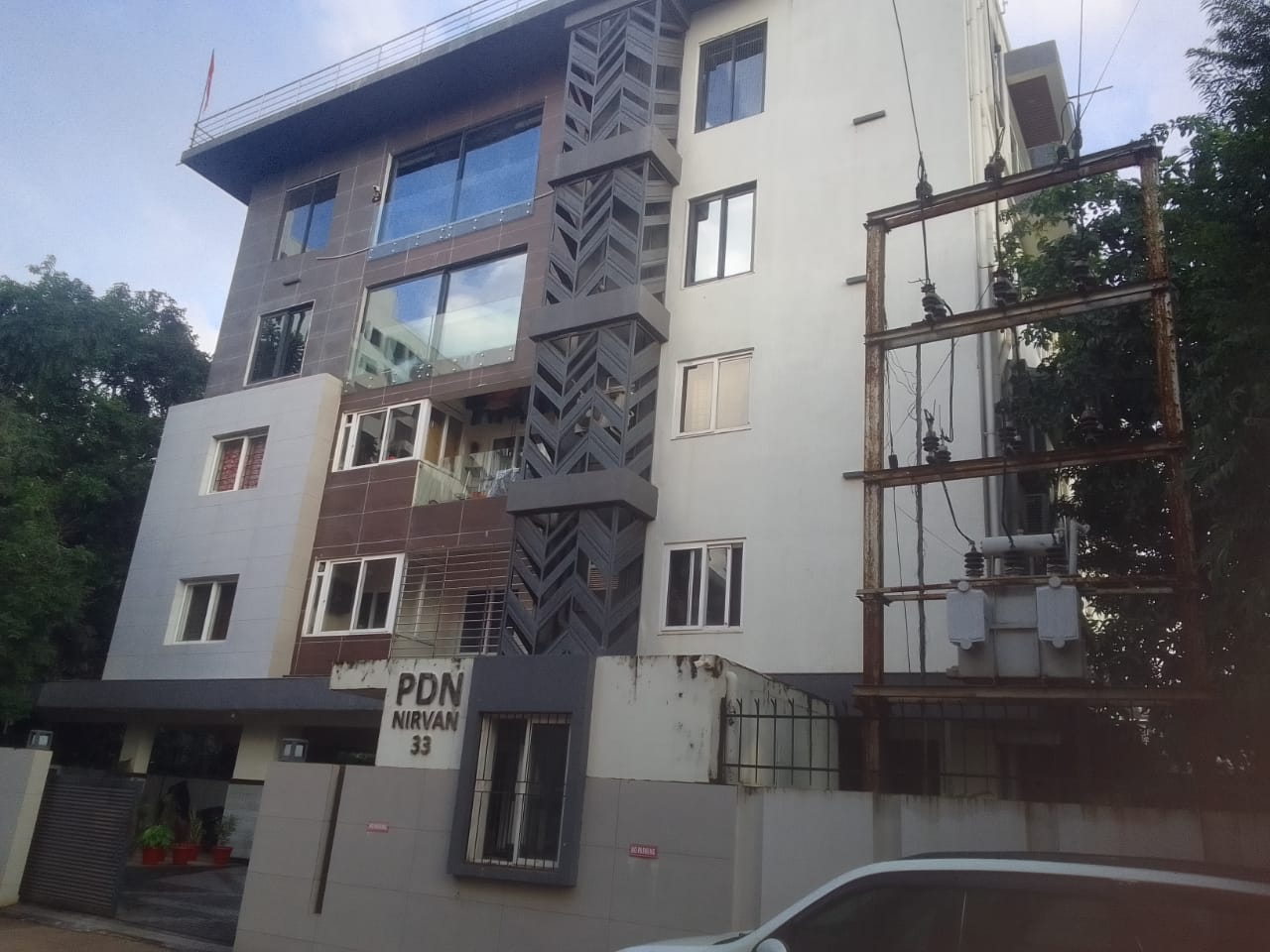88.5 Lac
3 BHK Residential Flat/Apartment
For Sale in Sundarapada, Bhubaneswar
Posted On: 18-Sep, 2022
Bedrooms
3
Bathrooms
3

Carpet Area
1120 Sqft
Status
Under Construction
Available from
Dec, 2022
Sale type
New Property
Car parking (Yes)
Covered
NA
Share With:
Description
Booking open!!! 3 BHK, 3 bathroom, drawing, dinning with kitchen available in a good location of Bhubaneswar.
Rera Registration Number
RP/19/2021/00464
Address
Sundarapada, Bhubaneswar
Floor No
1st, 2nd, 3rd, 4th, 6th
Total Floor
B+G+9
Units Available
7
Furnishing
Unfurnished
Facing
East
Floring
Vitrified Tiles
Amenities
 24/7 Power Backup
24/7 Power Backup 24x7 Security
24x7 Security Community Hall
Community Hall Gated Community
Gated Community Gymnasium
Gymnasium Jogging Track
Jogging Track Lift
Lift Maintenance Staff
Maintenance StaffHighlights
Amenities :
- Swimming pool & kids pool for children
- Club House with pool table, table tennis, card room, creche, carrom room, air hockey and other indoor games
- Fully equipped air-conditioned fitness station
- Air-conditioned party hall/multi-purpose community hall with pantry
- Air-conditioned guest rooms with pantry
- Abundant greenery & landscaping for social gatherings and cultural activities
- Children playing corner
- Dance/Aerobic room
- Jogging track
- Sun deck & Yoga area
- Multipurpose court
- Library & reading room
- Open air theatre
- Water Recharging pits (Recharge Ground Water)
- Auto-door passenger and stretcher elevator with ARD serving
- Ample parking space
- Sewage treatment plant
- Provision for laundry services
- Provision for barber area
SPECIFICATIONS :
Structure
- RCC Framed Structure
Lobby
- Elegant tiles flooring in lobby Lift cladding in marble/granite as per architect's design Staircase in kota stone/granite All lobby walls and ceiling will be finished with emulsion paint.
Apartments Flooring
- High quality vitrified tiles in the foyer, living, dining and all bedrooms.
- Anti-skid floor tiles in kitchen and balcony.
Electricity
- Three phase system with concealed wiring. Provision for TV point in living and bedrooms. Sufficient power points for electricity and other necessary gadgets inside the apartment. Quality earthing for all electro-mechanical gadgets.
- Individual prepaid meter system for each flat.
Toilets
- Anti-skid for flooring & designer tiles on wall Reputed make sanitary ware & chrome plated CP fittings, state- of-the art hot & cold mixer/diverter unit with shower facility. Suspended pipelines in all toilets concealed within a false ceiling
- Provision for exhaust fan & geyser's Point
Kitchen & Utility
- Granite counter with chrome plated tap and single bowl stainless steel sink.
- Ceramic tile cladding of 2 feet over the granite counter. Provision for water purifier.
Doors & Window
- Main door- WPC/wooden frames and both side laminated flush shutters
- Other internal doors- WPC/ wooden frames and single side laminated flush shutters
- UPVC/Aluminum framed windows with clear glass and safety MS grills
Painting
- Premium exterior emulsion on exterior walls.
- Internal walls and ceilings finished with putty
Air Conditioner
- Water drainage to all points
- Provision for power outlets in all bedrooms
Elevator
- Elevator of reputed brand with ARD (Automatic Rescue Device) features.
Water Supply
- Ground water supply through separate sumps and overhead tanks.
Fire Safety
- Smoke detectors, heat activated water sprinklers, extinguishers, water hose reel and fire alarm system as per Odisha Fire Service recommendations
Power Backup
- 100% power backup for common area, 0.75 KVA for 2BHK,1 KVA for 3BHK
Security Arrangements
- Boom barriers for efficient traffic management.
- Surveillance cameras at the main security and designated locations
Loan Offered By





Approved By
Development Authority
Get more details
Similar properties























