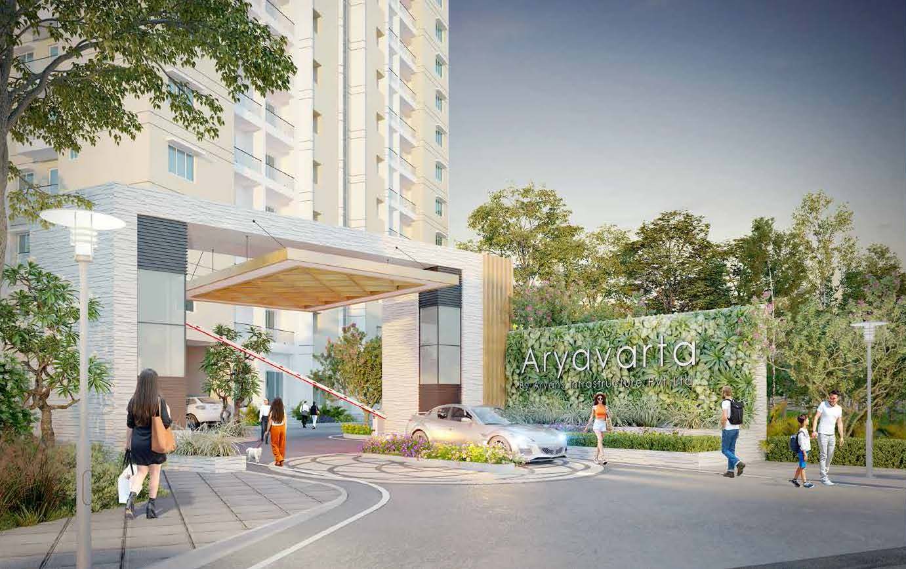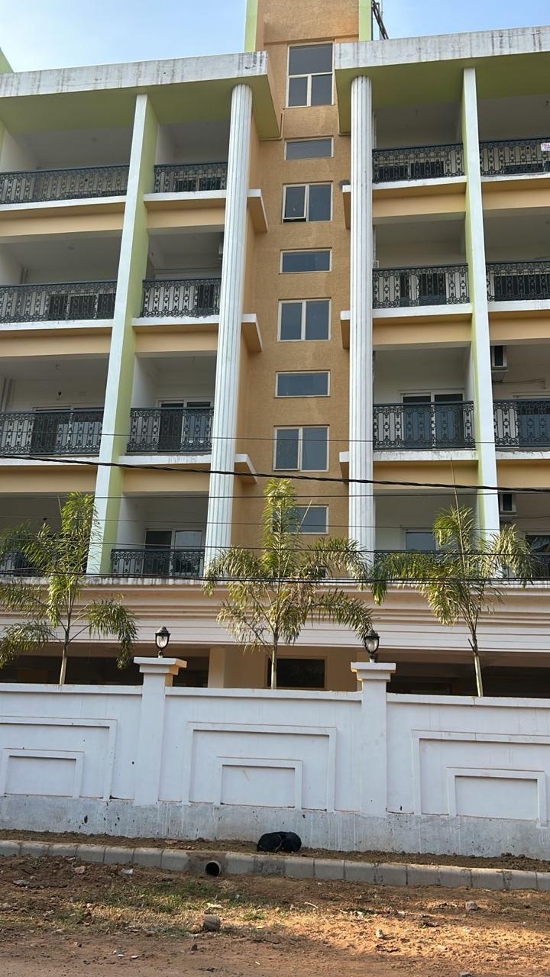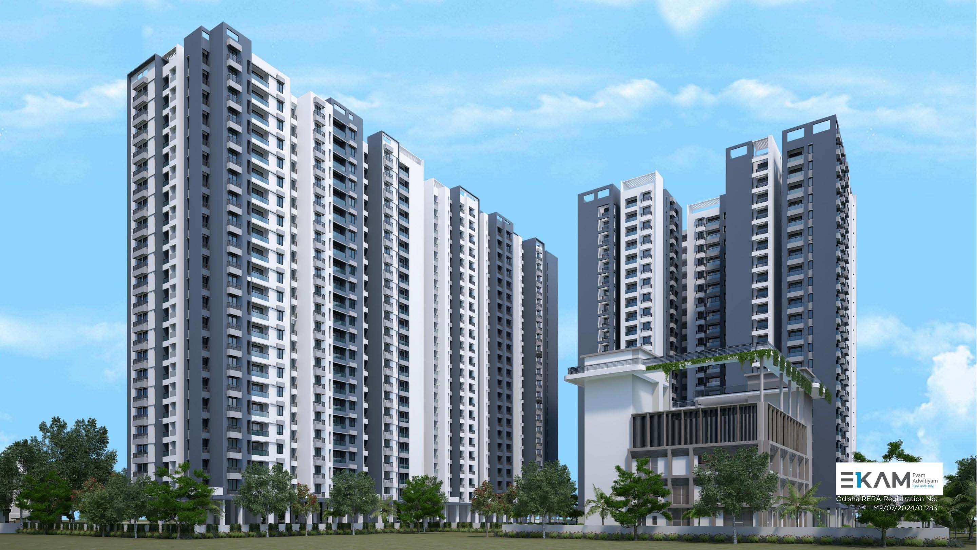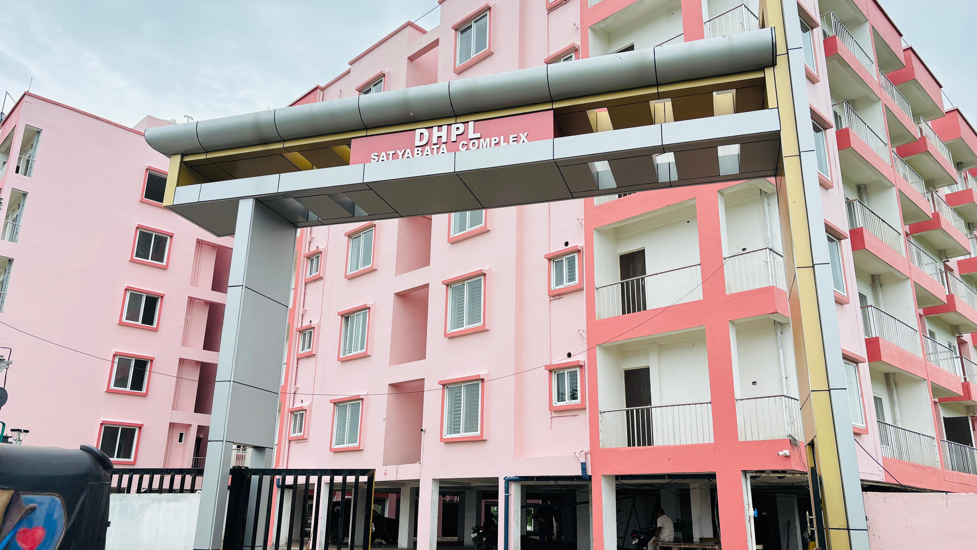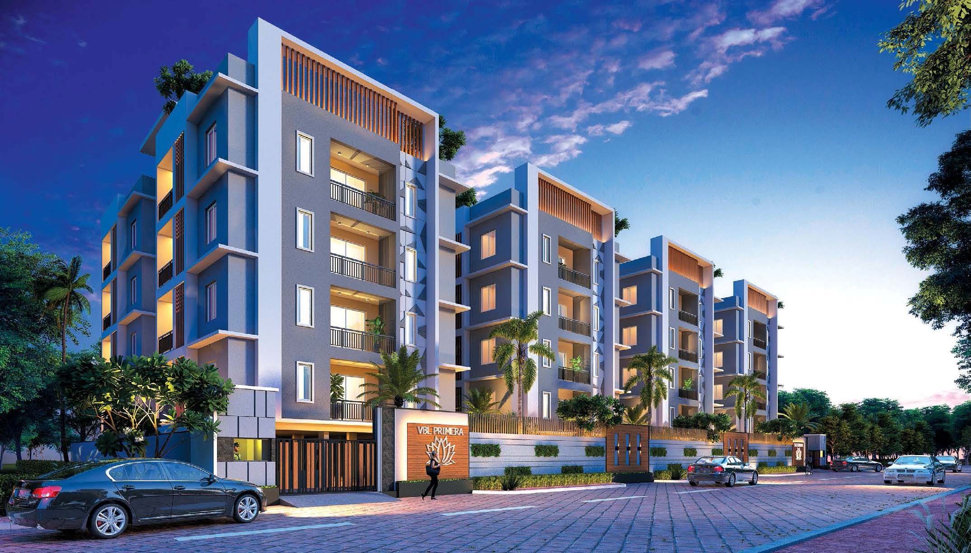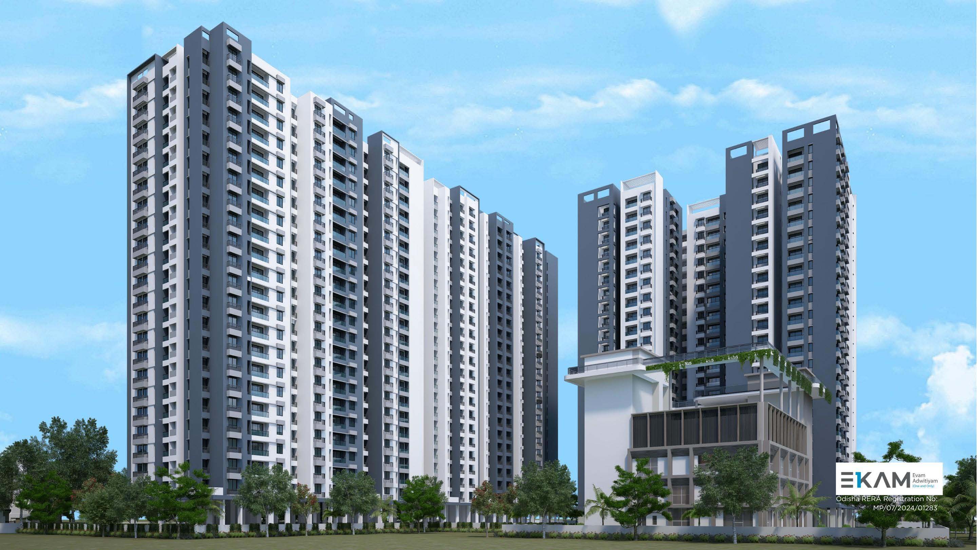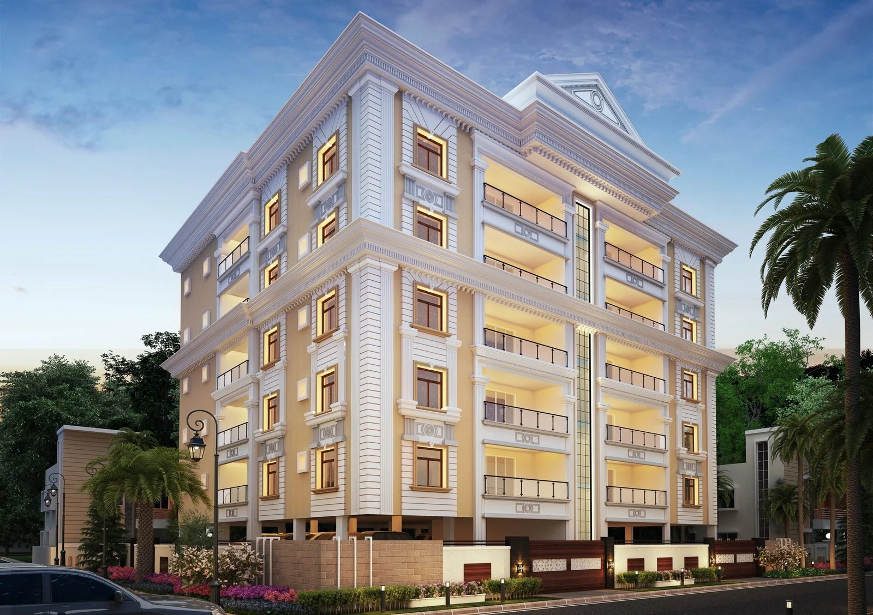1.14 Cr
Onwards
3 BHK Residential Flat/Apartment
For Sale in Aiginia, Bhubaneswar
Posted On: 06-Feb, 2025
Description
An IGBC Pre-Certified Gold rated Green Home Project, at Shankarpur, Bhubaneswar is a treat to the eyes and convenience guaranteed for comfortable living. Its mesmerizing architecture has taken the form of five high-rise independent, fourteen storied blocks with integrated envelop basement & separate stilt floor parking. Sprawling over four acres of land it offers wide open spaces to unravel the mind and provides for all modern facilities.
 24/7 Power Backup
24/7 Power Backup 24x7 Security
24x7 Security Community Hall
Community Hall Gated Community
Gated Community Gymnasium
Gymnasium Jogging Track
Jogging Track Lift
Lift Maintenance Staff
Maintenance StaffFeatures :
- Fountain
- Drop off/Pergola
- Reflexology Path
- Kids Play Area
- Water feature/ Mist Pool
- Flower Garden
- Swimming Pool
- Pavilion
- Sculpture Garden
- Open Air Theater
- Badminton Court
- Party Lawn
- Tot Lot
- Yoga Meditation Area
- Aromatic Garden
- Jogging Track
SPECIFICATION
Foundation & Super Structure :
- “DMC Pile Foundation & Earth quake resistant RCC frame structure with fly-ash brick walls”
Flooring :
- All rooms Vitrified Design tile
- Staircase/ Lobby/ Corridor: Combination of Granite and marble
- Lift facade Granite
- S.S handrail for staircase
Toilet :
- Flooring : Matt Finished vitrified tile
- Wall : Glazed Ceramic tile upto roof level
- CP Fittings : Reputed Brands
- Sanitary Fittings : Porcelain sanitaryware of reputed Brand
- Others : Provision for Exhaust fan and geyser
Wall Finishes :
- Internal : Acrylic putty with oil bound distemper
- External : Weather coat paint
Kitchen :
- Flooring : Vitrified tile
- Wall Tiles : Caramic tile upto 2ft from top of the cooking platform
- Platform : Granite top and S.S Sink
- Others : Provision of Exhaust Fan
Window
- Powder coated alluminium frame with glass panel
Doors :
- Main Doors & Hardware fittings : Decorative company made wooden door shutters with hardware fittings & locks
- Internal Doors & Hardware fittings : Masonite/ equivalent company made flush door shutters with Hardware fittings & Locks
- Door Frames : Treated Hardwood or equivalent
Water Supply :
- 24 Hour- Water supply through UGR & OHT of adequate Capacity from deep tubewell
Power Back-UP :
- 500w to each flat from DG Supply
- 100% back-up for all common areas and lift through DGs
- Separate DG backup to Club House
Telephone/ Cable TV :
- TV point for all bedrooms and drawing room
- Telephone Point for master bedroom and living room
- Intercom facility at living room
Lift :
- Branded Lifts - No of Lift : 16 Nos
- Type - Two nos of power efficient passenger lifts with One no of service Lift in each of the block
- Type : Automatic
Electrical Works & fittings :
- Cable & wires of reputed brand with modular switches
- Provision for electric points for spilit A/c in all the room
- Fire : Fire fighting system as per N.B.C 2005
Security :
- 24x7 Security at Gate & Lobby, CCTV surveilence in basement, Entrance lobbys and in side the premises.
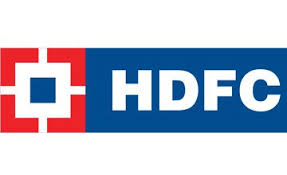

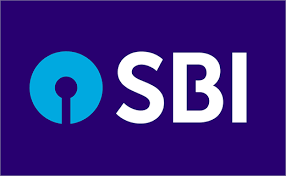
Get more details






















