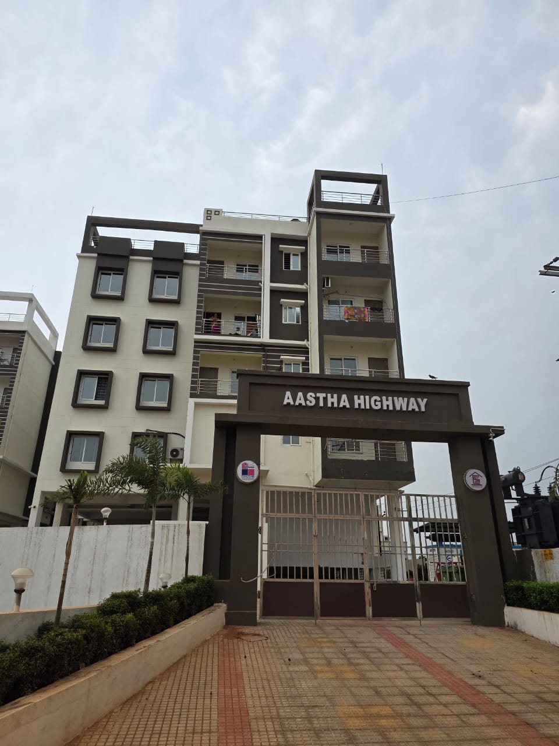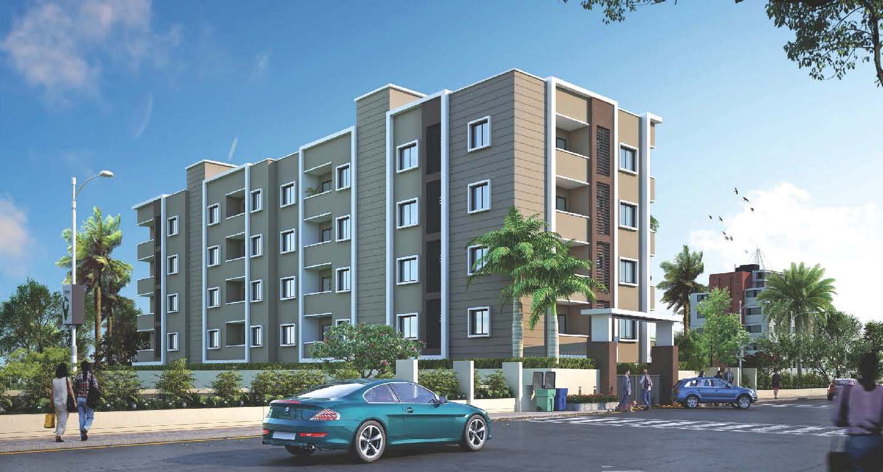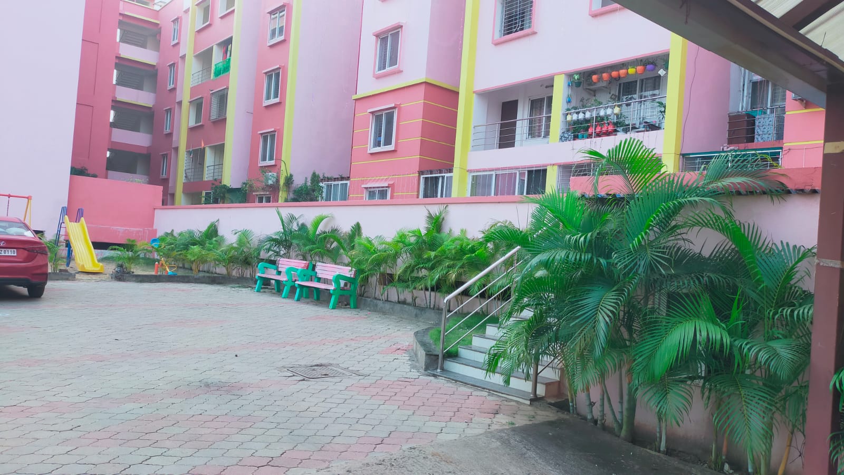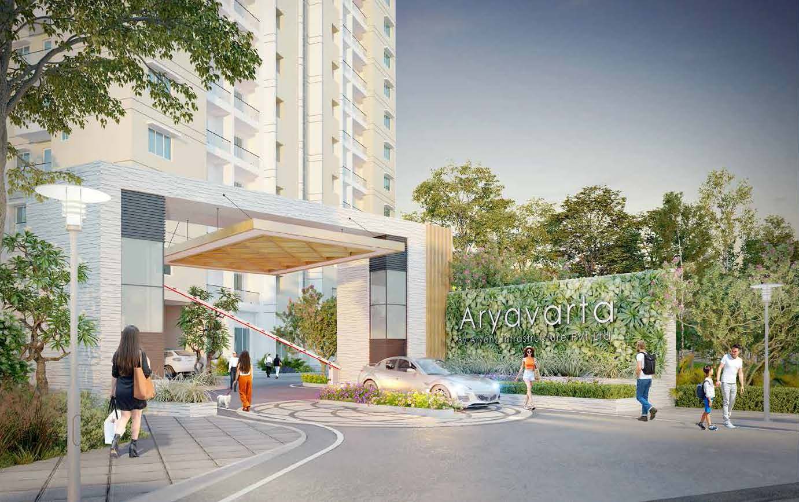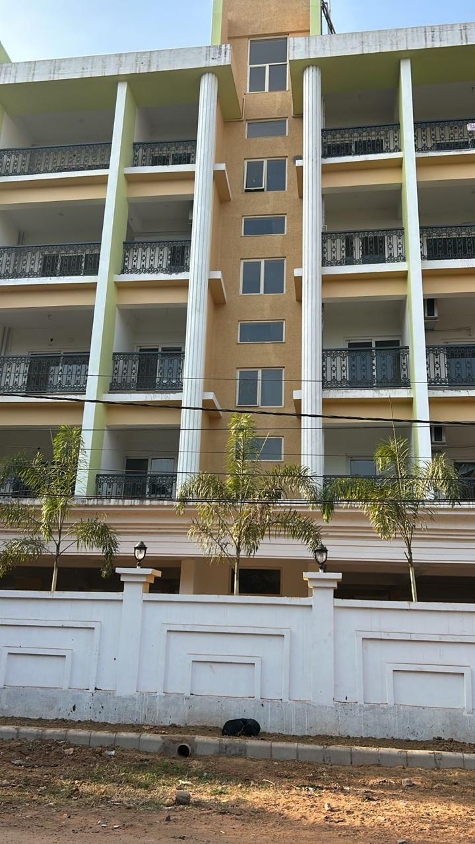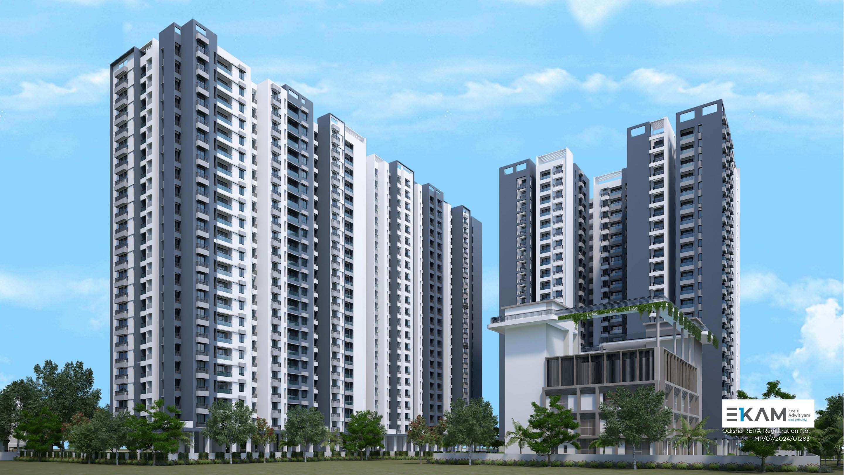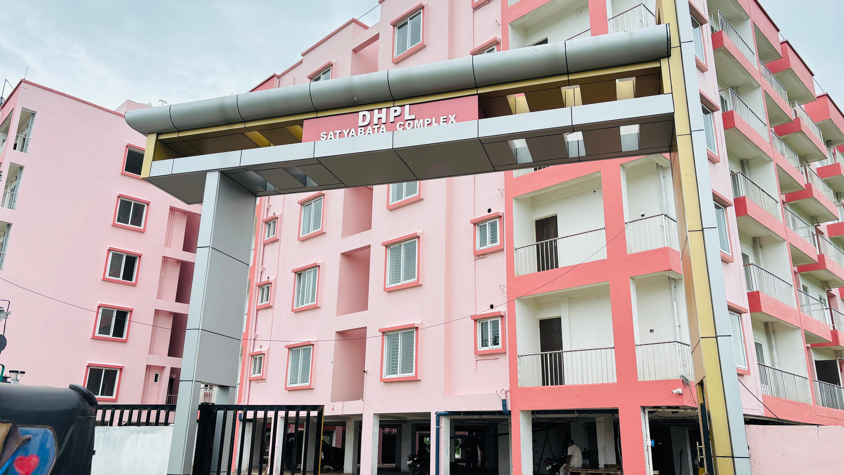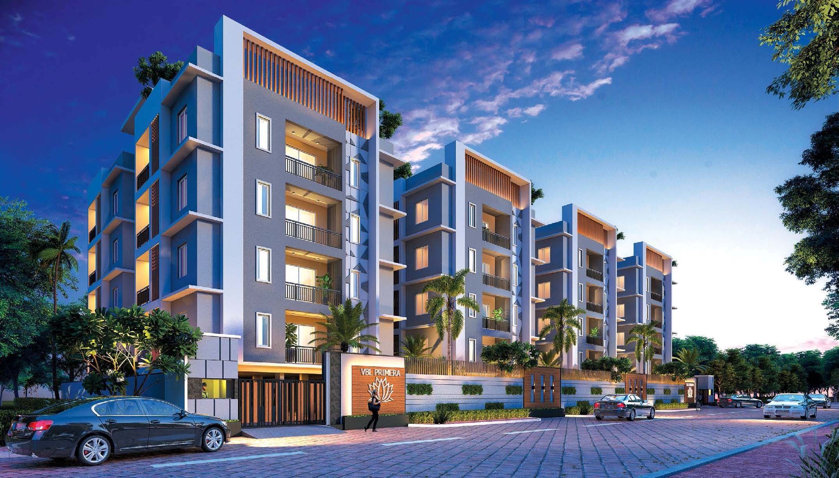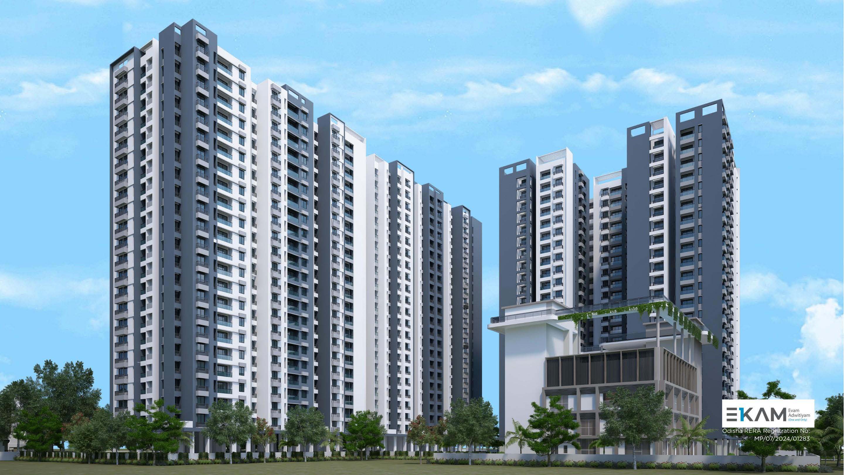74.5 Lac
3 BHK Residential Duplex
For Sale in Ranga Bazar, Bhubaneswar
Posted On: 10-Dec, 2019
Bedrooms
3
Bathrooms
3

Plot Area
1300 Sqft
Status
Under Construction
Available from
Aug, 2020
Sale type
New Property
Car parking (Yes)
Covered
NA
Share With:
Description
A home is more than just walls and ceilings, it's a place where dreams are dreamed, memories are made and where the passage of time is celebrated with the people you love.
Rera Registration Number
RP/19/2018/00073
Address
Hirapur, Ranga Bazar, Bhubaneswar
Floor No
1st, Ground
Total Floor
G+1
Units Available
9
Furnishing
Unfurnished
Facing
North
Floring
Vitrified Tiles
Amenities
Highlights
- 7 ft. high perimeter wall, for added security.
- 30’0” wide tree lined main road with 30’0” & 20’0” wide internal approach road.
- 24 hours security, with guards stationed at strategic places all over the layout to ensure your family’s safety.
- Open stairway, lobby & balcony to keep you close to nature.
- A gymnasium to tone up in
- A jogging track to sweat it out.
- A community hall to socialize with your friends and neighbors.
- Reading room-cum-TV lounge to cheer cricket matches and more.
- Fully illuminated parking & campus.
- Systematic garbage disposal for a better environment.
- Badminton court
- Club house with indoor sports facility.
- Landscaped pool side party area
- Tot-lot & children’s play area.
- Secured main access point with automatic main gate.
SPECIFICATIONS :
Structure :
- Compliant RCC framed structure.
Wall :
- Solid block masonry walls with first class brick
Wall Finish :
- All internal walls plastered with Cement Mortar finished with putty punning and primer in ready to paint condition. Exterior walls whether coat Paint.
Door and Windows :
- Precast RCC door frame. Teak wood designer main door and all other doors enamel painted flush door except toilet. All toilets doors will be FRP doors with FRP door frame. All windows wail be aluminum sliding doors with MS safety grills.
Kitchen :
- Green marble kitchen platform with stainless steel sink. 2' dado above granite kitchen platform area with 8" x 12" ceramic glazed tiles & provision for aquaguard, microwave.
Flooring :
- Vitrified tile flooring for inside DUPLEX areas except toilets and staircase. Staircases with green marble with white marble border. Heavy duty cast in situ concrete flooring in parking areas.
Toilets :
- 12" x 12" Anti skid Ceramic tile flooring and glazed tile wall dado up to 7'0" with good quality sanitary and plumbing arrangement for all toilets.
Electricity :
- Fire resistant electrical concealed copper wires. TV point in the living & in all bedrooms. Elegant modular switches & sockets of white colour in all rooms. One Miniature Circuit Breaker (MCB) for provided at the main distribution box within each flat. Split A/C power each circuit socket in master bed room. Each unit will be provided with single phase meter. 100% DG back up for common area lighting for DUPLEX.
Plumbing & Sanitary :
- Concealed PVC Pipes for plumbing lines. PVC Drainage & storm water pipes. Designer pedestal basin in dining. All toilets with commode with flushing cistern. Master bed room toilet with hot and cold water supply facility. All Plumbing points pressure tested. Control valves for each toilet. Two pipe systems for drainage lines, with sludge water separately taken for sludge treatment plant and recycling.
Water Supply :
- 24 hrs water supply from captive deep bore wells through separate. Reservoirs of adequate capacity.
Security :
- Adequate security cabin for 24 hrs security service.
- Intercom facility at security checks points.
Approved By
Development Authority
Get more details
Similar properties









